Home
Single Family
Condo
Multi-Family
Land
Commercial/Industrial
Mobile Home
Rental
All
Show Open Houses Only
Showing listings 31 - 40 of 59:
First Page
Previous Page
Next Page
Last Page
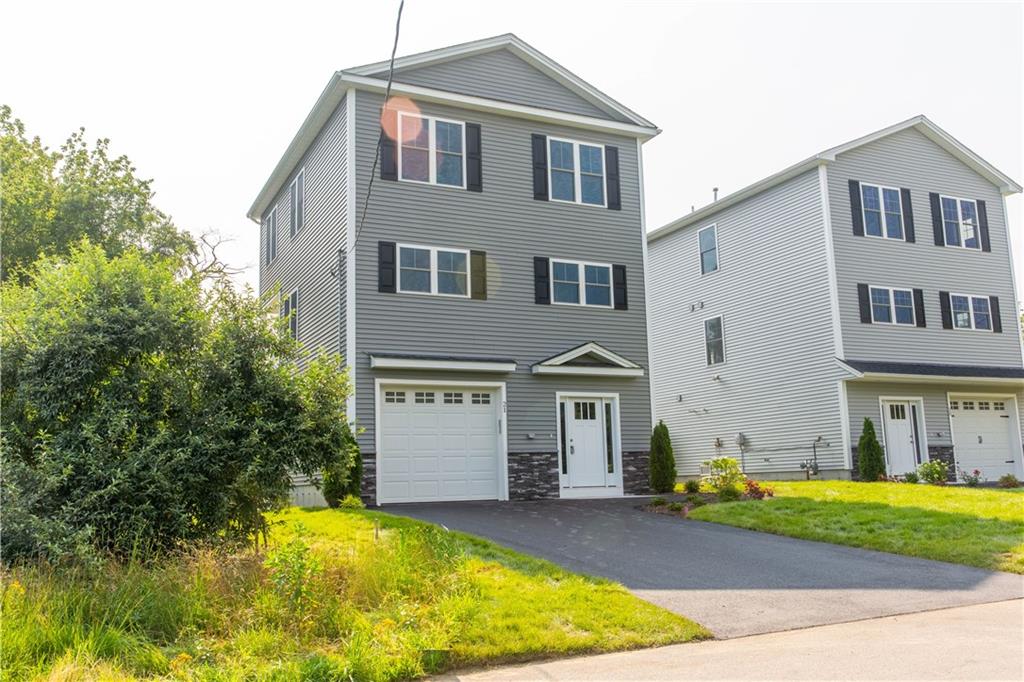
33 photo(s)

|
Warwick, RI 02889
|
Active
List Price
$589,000
MLS #
1367300
- Single Family
|
| Rooms |
6 |
Full Baths |
2 |
Style |
Colonial |
Garage Spaces |
1 |
GLA |
1,476SF |
Basement |
Yes |
| Bedrooms |
3 |
Half Baths |
1 |
Type |
|
Water Front |
No |
Lot Size |
3,920SF |
Fireplaces |
0 |
Make this place your home today! NEW CONSTRUCTION with breathtaking WATER VIEWS! Located in the
beachy neighborhood of Conimicut Point, the days of driving to the beach and sitting in traffic are
over! Just a short walk will bring you to the beach at Conimicut Point Park. If you like the
location, you will love the home itself. There is plenty of storage on the first floor, with a large
1-car garage that opens into the unfinished basement, allowing for plenty of options to accommodate
your ever-changing lifestyle. Heading upstairs, you will notice an open and inviting layout, with a
large living room that easily incorporates the dining room, and modern eat-in-kitchen with large
island and plenty of cabinets for ample storage. Right off the living room, sunrise on your large,
Semi-Recessed Balcony! Heading upstairs, you will find a primary bedroom with a full bathroom and
large walk-in closet, 2 additional bedrooms, another full bathroom, and a laundry closet. Come make
this your dream home today!
Listing Office: RE/MAX Professionals, Listing Agent: Nicholas Pardy
View Map

|
|
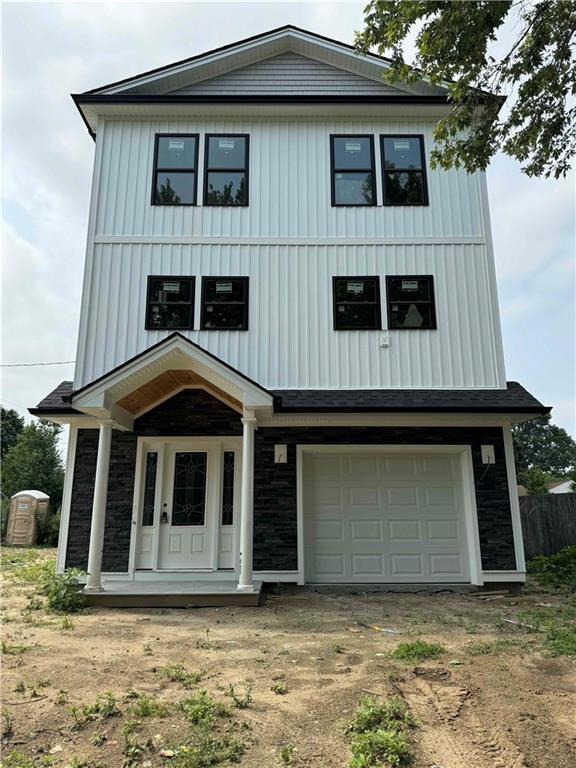
20 photo(s)

|
Warwick, RI 02889
|
Active
List Price
$599,000
MLS #
1366587
- Single Family
|
| Rooms |
6 |
Full Baths |
2 |
Style |
Colonial |
Garage Spaces |
1 |
GLA |
1,700SF |
Basement |
Yes |
| Bedrooms |
3 |
Half Baths |
1 |
Type |
|
Water Front |
No |
Lot Size |
4,326SF |
Fireplaces |
0 |
Welcome to your brand-new home here at 175 Second Point Road! Located just steps away from Warwick
Cove & Safe Harbor Marina, this thoughtfully designed 3-bedroom, 2.5-bathroom residence offers
everything you need for comfortable and stylish living. The open floor plan on the main level
invites endless possibilities for customization. The first floor features a spacious 1-car garage
with extra storage space, perfect for your everyday essentials. On the second floor, enjoy a bright
and airy living room, a deck ideal for outdoor relaxation, an eat-in kitchen, and a convenient half
bath. The third floor is dedicated to your private living space, featuring a laundry closet designed
for a stackable washer and dryer, a generously sized primary bedroom with a walk-in closet and
en-suite bath, plus two additional bedrooms and another full bathroom. This home is the perfect
blend of function and modern comfort, tailored to fit your lifestyle.
Listing Office: RE/MAX Professionals, Listing Agent: Nicholas Pardy
View Map

|
|
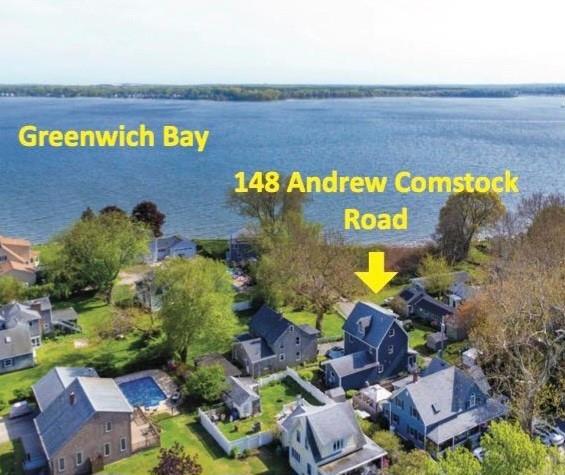
47 photo(s)

|
Warwick, RI 02886
|
Active
List Price
$650,000
MLS #
1359159
- Single Family
|
| Rooms |
5 |
Full Baths |
1 |
Style |
Cape Cod |
Garage Spaces |
0 |
GLA |
2,250SF |
Basement |
Yes |
| Bedrooms |
3 |
Half Baths |
1 |
Type |
|
Water Front |
No |
Lot Size |
3,100SF |
Fireplaces |
0 |
148 Andrew Comstock Road is the first home for sale in Buttonwood Beach in almost two years. It has
terrific views of Greenwich Bay from every room in the house and is near a sandy beach. The house
was completely remodeled in 2013 so everything inside and out is young and in very good condition.
The kitchen has a breakfast nook and a slider that leads out to a waterview deck. The living room
and dining area are in one wide open room with space for a desk in the corner closest to the Bay.
There are two generous bedrooms on the second floor along with a beautiful bathroom with coastal
décor. On the third floor is the primary bedroom with a walk-in closet, a second closet, and a 6 x
15 balcony with unobstructed views. Buttonwood Beach is a historic community originally founded as a
Baptist retreat in 1871 and modeled after Oak Bluffs on Martha’s Vineyard. The Casino (a historic
community building) has two manual bowling alleys, activities for kids, and is surrounded by three
tennis courts (two clay), a pickle ball court, a playground, basketball court, and baseball field. A
beautiful historic chapel in the center of the peninsula is still used for weddings and
non-denominational services. The best part about living in Buttonwood Beach is the close sense of
community; come see what a special place this is to live. (No flood insurance required)
Listing Office: RE/MAX Professionals, Listing Agent: David Splaine
View Map

|
|
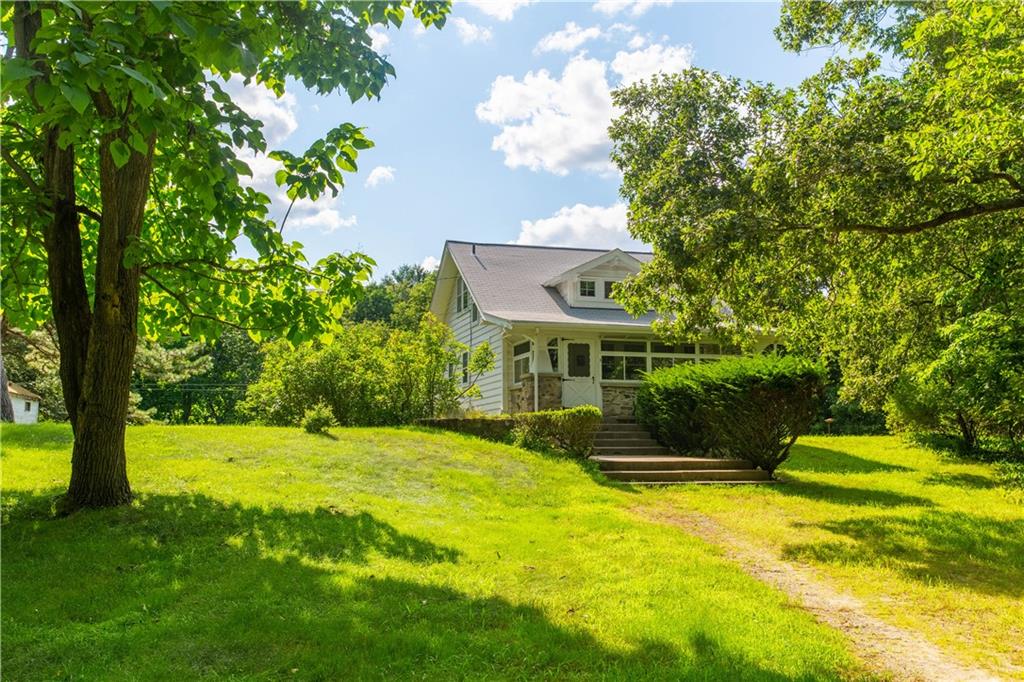
44 photo(s)

|
Warwick, RI 02886
|
Active
List Price
$699,000
MLS #
1364472
- Single Family
|
| Rooms |
6 |
Full Baths |
2 |
Style |
Bungalow |
Garage Spaces |
0 |
GLA |
1,257SF |
Basement |
Yes |
| Bedrooms |
3 |
Half Baths |
0 |
Type |
|
Water Front |
No |
Lot Size |
5.00A |
Fireplaces |
1 |
Welcome to 261 Hardig Rd conveniently located close to all amenities and highway access in the
desirable Cowesett neighborhood of Warwick. Discover a tranquil 5.2 acre Gentleman's Estate with a
period Bungalow style home with 3 beds and 2 baths, beautifully set back from the street with
private driveway lined with stone walls. The home is well kept but in need of some updates should
you choose. Gorgeous historic barn (in need of work), 3 car garage complete with stone facade. 5
acres of privacy perfect to expand, build new, create a family compound or, potential development.
Wonderful opportunity to create your own oasis in a beautiful location.
Listing Office: RE/MAX Professionals, Listing Agent: Matthew St. Ours
View Map

|
|
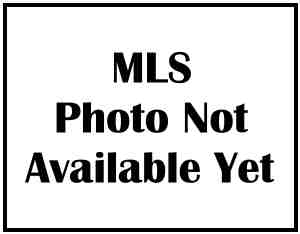
12 photo(s)
|
Orleans, MA 02653
|
Active
List Price
$729,000
MLS #
20807553
- Single Family
|
| Bedrooms |
4 |
Half Baths |
1 |
Full Baths |
3 |
Colonial |
Garage Spaces |
GLA |
2,196SF |
31,798SF |
Fireplaces |
Wonderful Home in the right Location... Winter Water views of Town Cove Orleans, Short walk to
Asa's Landing... Built in 1997, this 4 BDR, 3.5 Bath home, has Central Air, and 1st, and second
floor suites with private Baths, Room for expansion! Has a six bedroom Title V septic system... Two
car garage... Make an appointment to see this home today... Broker/Owner
Listing Office: RE/MAX By The Sea, Listing Agent: Paul Bryant
View Map

|
|
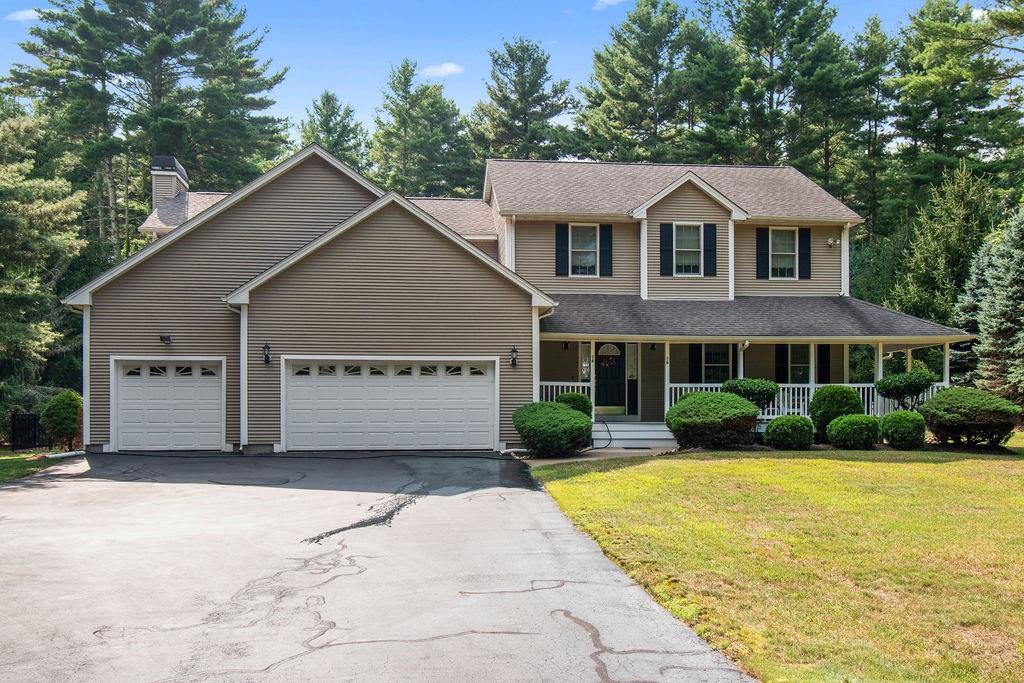
45 photo(s)
|
Coventry, RI 02816
|
Active
List Price
$795,000
MLS #
1364161
- Single Family
|
| Rooms |
9 |
Full Baths |
2 |
Style |
Colonial |
Garage Spaces |
3 |
GLA |
2,827SF |
Basement |
Yes |
| Bedrooms |
4 |
Half Baths |
1 |
Type |
|
Water Front |
No |
Lot Size |
1.07A |
Fireplaces |
1 |
HAWK CREST ESTATES! A 23-house private compound abutting Johnson’s Pond. This lovely oversized
Colonial is sprawled out over a beautiful ACRE+ lot that offers a private fenced-in back yard,
secluded by acres of woods. This perfect family home offers 4 large BRs and 2.5 baths. The spacious
open kitchen has all the counter and cabinet space you will need and flows into a pleasant dining
area and fireplaced family room. Gleaming hardwood floors highlight your large formal dining room
and living room. The HUGE primary bedroom suite has a Jacuzzi bath and lots of extra closet space.
You’ll love your oversized 2nd floor laundry room. The HUGE 3 car garage is a car lover’s must.
Enjoy sitting on your spacious farmer’s porch with a water view. Excellent price for this
neighborhood. Location! Location! Location! **Subject to Seller finding suitable housing**
Listing Office: RE/MAX Professionals, Listing Agent: John TOMASSO
View Map

|
|
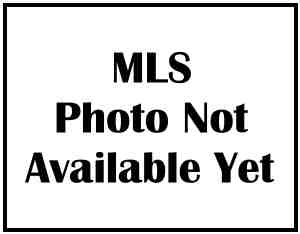
8 photo(s)
|
Orleans, MA 02653
|
Active
List Price
$799,000
MLS #
20801442
- Single Family
|
| Bedrooms |
4 |
Half Baths |
1 |
Full Baths |
2 |
Cape |
Garage Spaces |
GLA |
2,070SF |
40,946SF |
Fireplaces |
Pristine Condition! Attention to every detail! This Four Bedroom, Two and a half bath home shows in
like new flawless condition... Beautiful Maple hardwood flooring compliments the custom kitchen with
granite island and counter tops... Security system, irrigation, central air and central vacuum,
pantry, mahogany deck, and two car garage... Perfection!!! You will love this home!!!
Listing Office: RE/MAX By The Sea, Listing Agent: Paul Bryant
View Map

|
|
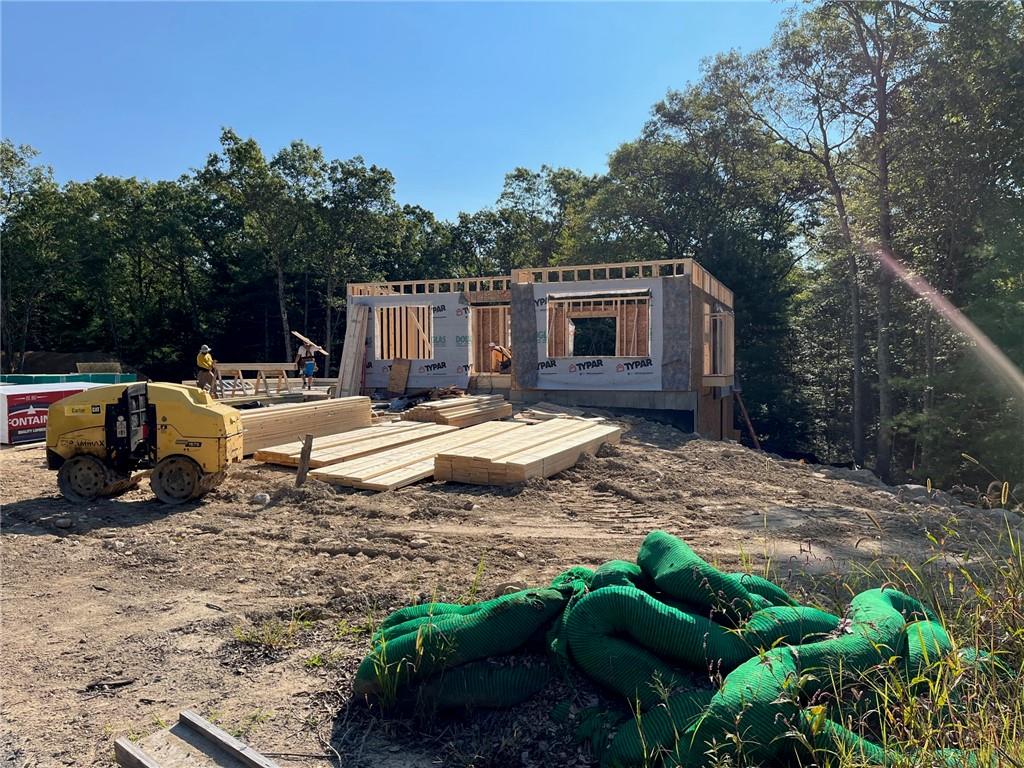
7 photo(s)

|
Coventry, RI 02816
|
Active
List Price
$846,650
MLS #
1367489
- Single Family
|
| Rooms |
8 |
Full Baths |
3 |
Style |
Colonial |
Garage Spaces |
2 |
GLA |
2,372SF |
Basement |
Yes |
| Bedrooms |
4 |
Half Baths |
1 |
Type |
|
Water Front |
No |
Lot Size |
1.35A |
Fireplaces |
1 |
This is the FIRST 4 BEDROOM 3.5 BATH modified JASMINE to be built at THE OAKS AT HOPE
FURNACE!...massive PRIMARY SUITE above the garage area and ADDITIONAL BEDROOM//FULL BATH SUITE ... 2
additional bedrooms..and full bath....Open flow on the first floor with 4 archways....fireplaced
family room opens to quartz kitchen...9 foot first floor ceilings...standard 3 1/4 hardwood flooring
on the entire first floor AND 2nd floor hallway...formal dining room with tray ceiling and detailed
moldings....awesome mudroom off the garage entry with convenient access to half bath...coat and
pantry closets and DROP ZONE cabinetry with quartz countertop...this home also has a FULL WALKOUT
DAYLIGHT basement for future finishing with additional DOUBLE WINDOW added for extra light and
wooded views of the abutting OPEN SPACE which offers MUCH PRIVACY.... come check out this new floor
plan at the NEW NEIGHBORHOOD! ...
Listing Office: RE/MAX Professionals, Listing Agent: Glenn Carpenter
View Map

|
|
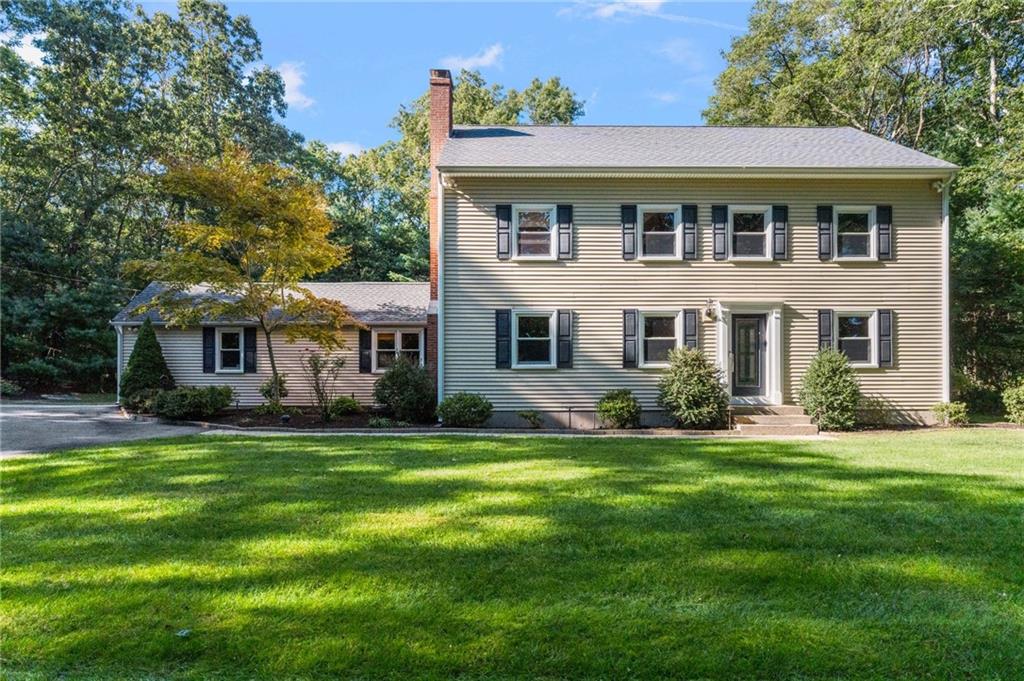
28 photo(s)

|
East Greenwich, RI 02818
|
Active
List Price
$849,900
MLS #
1368272
- Single Family
|
| Rooms |
8 |
Full Baths |
3 |
Style |
Colonial |
Garage Spaces |
2 |
GLA |
2,416SF |
Basement |
Yes |
| Bedrooms |
5 |
Half Baths |
0 |
Type |
|
Water Front |
No |
Lot Size |
3.55A |
Fireplaces |
1 |
The perfect blend of privacy, luxury and convenience! Set on 3.6 wooded acres, this 5-bedroom
Colonial has been updated in numerous ways. The elegant kitchen has Brookhaven cabinets, granite
countertops, and high-end stainless steel appliances. The 14 x 22 living room is perfect for
entertaining friends with a gas fireplace and a 72” Samsung smart television. Rounding out the first
floor are newly-refinished hardwoods, a Linksys Velop mesh wifi network, two more bedrooms with
closet organizers, and a full bath with washer/dryer. There is a very generous primary bedroom on
the second floor with a cathedral ceiling, two walk-in closets, and a gorgeous en-suite bath
featuring dual rain heads in a 5-foot glass shower. Also on the second floor is a full bath, and two
more bedrooms with built-in bookshelves and white/cork boards. Connected to the kitchen is a bright
Sunroom with Renewal by Anderson windows that leads out to a charming patio, a huge backyard (~1
acre), and a natural fire pit area. A large, ready-to-finish basement allows for endless fun &
games. Additional extras include fresh paint throughout, a Google Nest camera and spotlight above
the garage doors, Google Nest doorbells, a Chargepoint charger in the garage for an electric car, a
240v plug in the garage for an RV, lawn sprinklers, and custom landscape lighting. School age
children will be able to attend award-winning schools and you’ll be close to highway access and the
Center of New England shopping center.
Listing Office: RE/MAX Professionals, Listing Agent: David Splaine
View Map

|
|
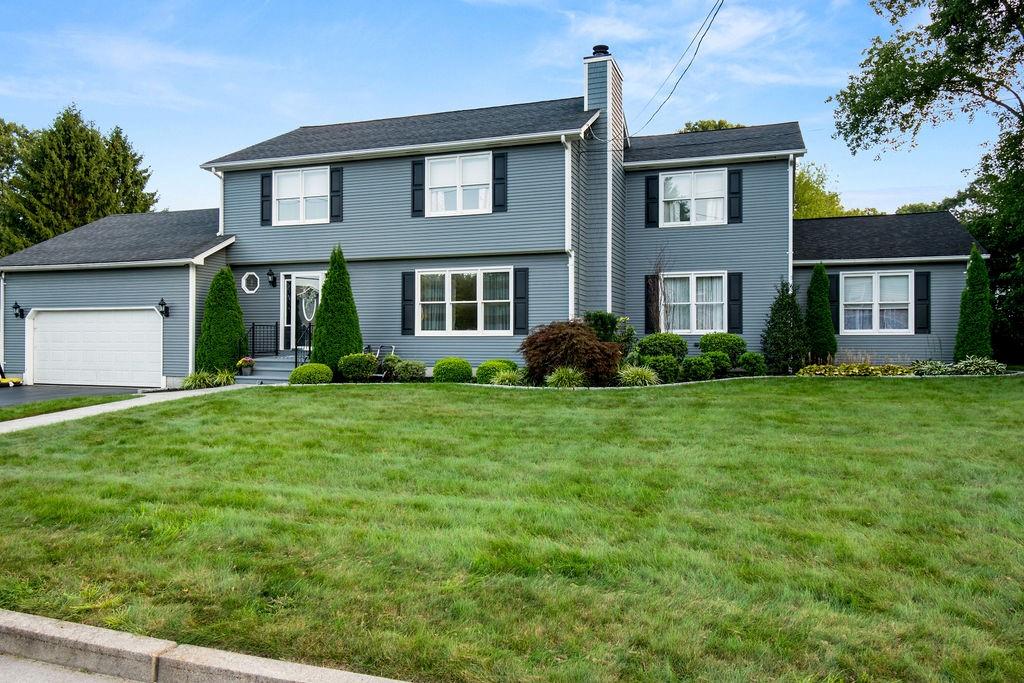
39 photo(s)

|
Cranston, RI 02921
|
Active
List Price
$879,000
MLS #
1366794
- Single Family
|
| Rooms |
11 |
Full Baths |
3 |
Style |
Colonial |
Garage Spaces |
2 |
GLA |
3,052SF |
Basement |
Yes |
| Bedrooms |
5 |
Half Baths |
1 |
Type |
|
Water Front |
No |
Lot Size |
20,038SF |
Fireplaces |
1 |
WESTERN CRANSTON ! FULL IN-LAW UNIT ! IN-GROUND POOL !
Welcome to 15 Country Meadow Dr. This home is perfect for the extended family . This meticulously
maintained Colonial consists of a total of 11 rooms , 5 BR's , 3 1/2 Baths , 2 Updated Kitchens ,
along with a Fireplace and hardwood floors . The IN-LAW APARTMENT on the main level offers its own
privacy and can be expanded to the second floor for additional living space. Enjoy your private
fenced in backyard oasis with a heated in-ground pool , patio and 2 decks .Great for entertaining !
Manny updates includes roof , gas heating and HW along with freshly painted exterior. This home
sits on 1/2 acre with gorgeous landscaping , sprinkler system ,central air , fully applianced and is
connected to sewers .
Listing Office: RE/MAX Professionals, Listing Agent: John TOMASSO
View Map

|
|
Showing listings 31 - 40 of 59:
First Page
Previous Page
Next Page
Last Page
|